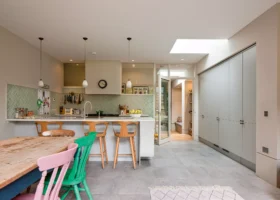
9th & 10th September, Westpoint Arena, Exeter. 100s of suppliers, seminars, expert advice. Explore all the options, all in one place – only at Build It Live.
Book your free tickets now
9th & 10th September, Westpoint Arena, Exeter. 100s of suppliers, seminars, expert advice. Explore all the options, all in one place – only at Build It Live.
Book your free tickets nowKevin Adams and Lucy Miller decided to leave their home and architectural practice in Edinburgh and relocate to Lucy’s family farm in East Lothian. However, the couple faced a fairly major obstacle in that there was no suitable accommodation on the working farm that could comfortably meet their needs and those of their two teenage children.
“My family have been on Ferrygate Farm, a 500 acre arable farm, since 1905, and owned it since the 1940s,” says Lucy. “Farms traditionally suffer from the problem of the next generation being closely involved in the family business but not having anywhere to live closeby. As there’s only one main house, which my dad lives in, other generations have to live away from the farm.”
When Lucy became involved in establishing a poultry business on the farm, they looked around to see what the existing cottages and steadings could offer. An original late 19th century stone gardener’s cottage, which had been rented out for a number of years, offered the best potential for a family home.
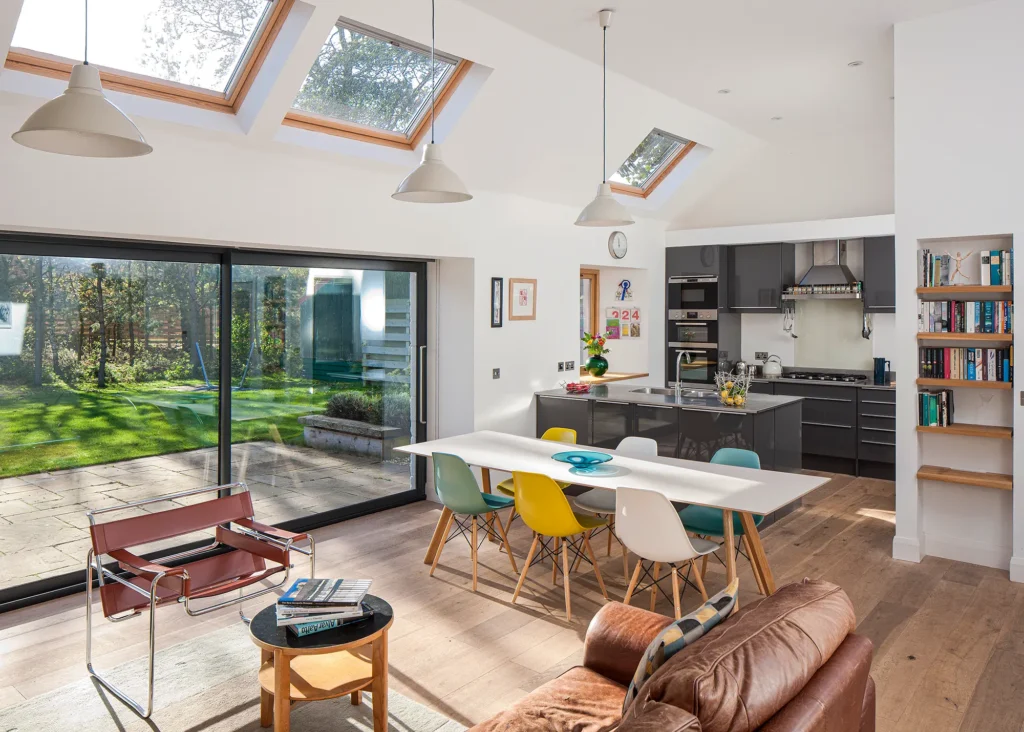
The cottage has been transformed into an open-plan kitchen-living-dining space, with rooflights and glazed sliding doors bringing in ample natural light
However, it was small, with only two rooms, and didn’t offer much in the way of modern amenities. Kevin and Lucy put together plans to transform the property into a comfortable, contemporary family home. The original building would be gutted into one large living, kitchen and dining area, the existing 1930s extension converted into a guest wing, featuring an ensuite bedroom, and an extension would house the bedroom wing.
The initial idea was to create a two-storey extension. “Our original scheme was rejected on the grounds of not being subservient to the existing cottage,” says Kevin. “The single-storey design was still considered insufficiently subservient because of its orientation, but we were able to argue the existing site is disproportionately biased towards the primary elevation of the gardener’s cottage.
In the application, we highlighted that this would provide somewhere on the farm for the next generation to live, work and invest in its future. The planning process was slightly protracted, but it was accepted.”
Learn More: Complete Guide to Making a Successful Planning Application
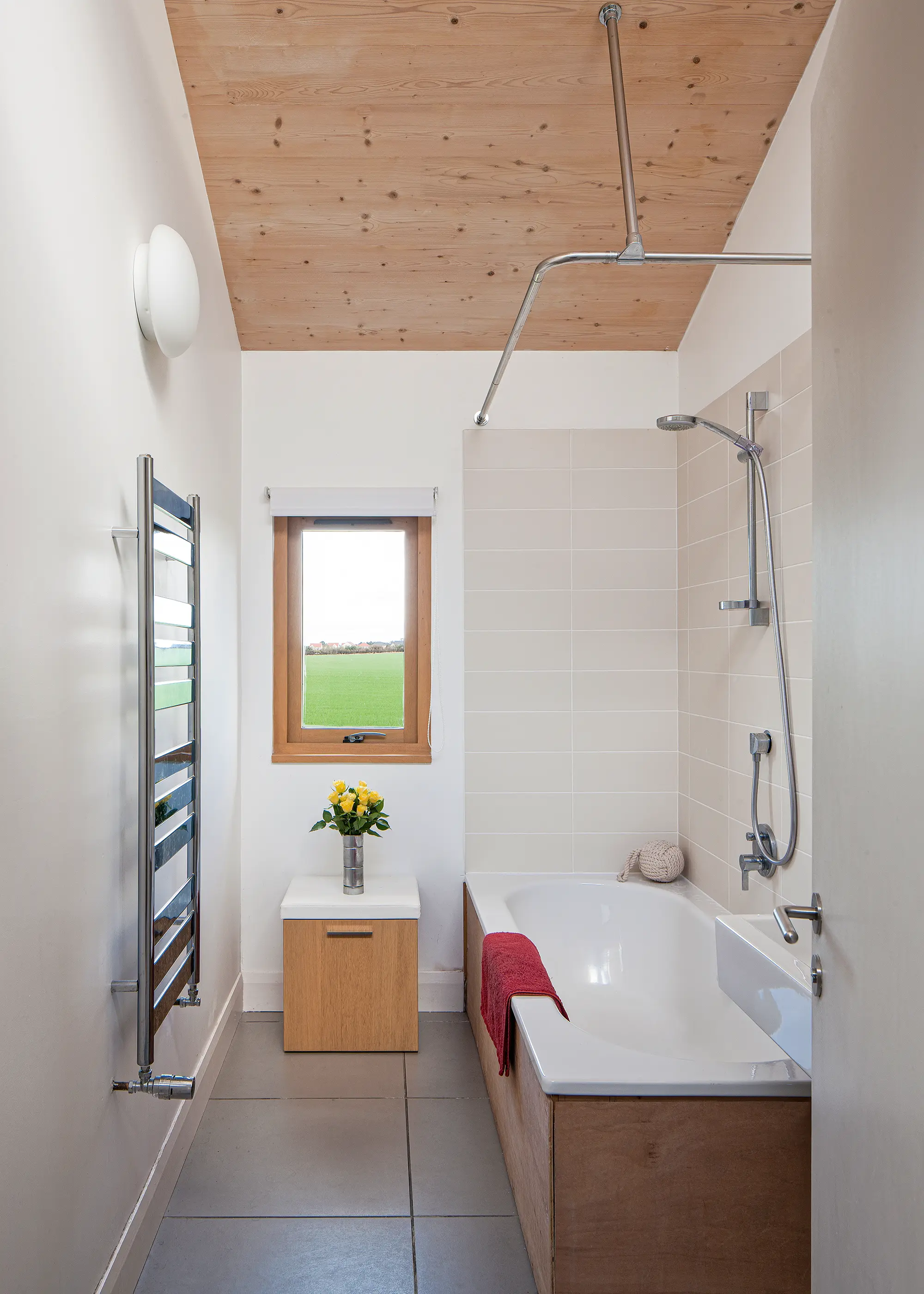
The bathroom makes use of the exposed timber to create a feature ceiling design
In addition to the cottage renovation and extension, the couple converted part of an existing steading into an office for their architectural practice, positioned just over the adjoining farm courtyard. “We felt it was important to establish a new relationship between the cottage and the courtyard,” says Kevin.
“The front door was originally at the garden side of the house, so we moved the main entrance to the courtyard in order for our home, office and farm shop to all address each other around a reinvigorated courtyard.”
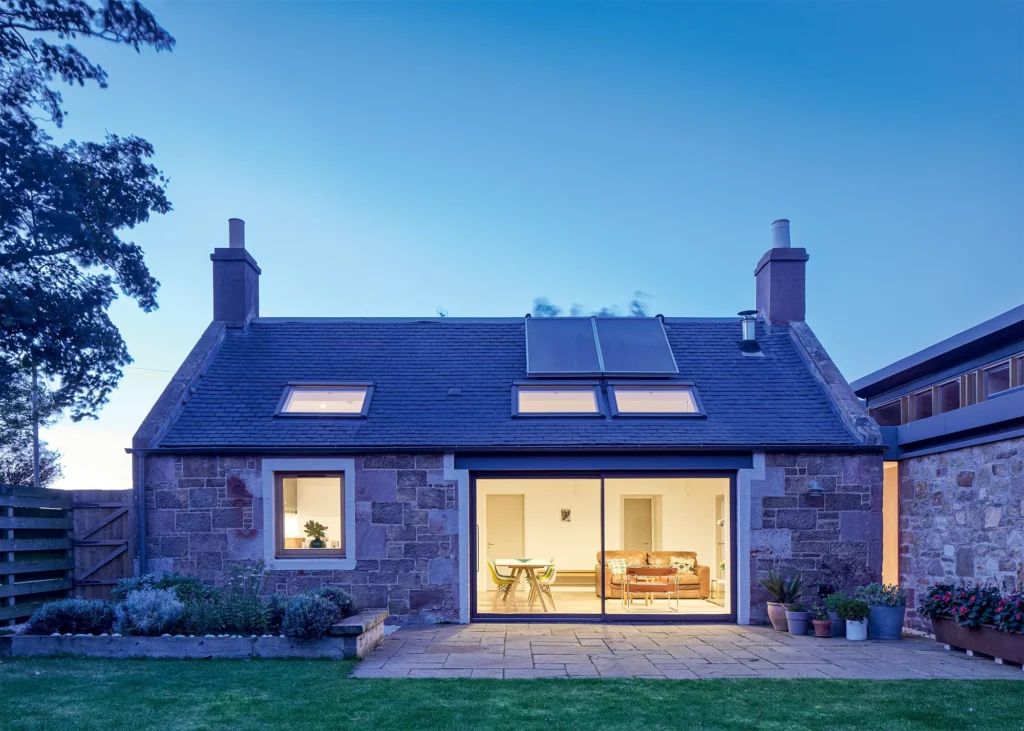
The home balances traditional and contemporary styles perfectly, with large glazed openings and a characterful stone exterior
By completely reorienting the cottage entrance to create a better relationship with this space, a more private enclosed rear garden has been enabled by way of the new extension forming an L-shaped plan in combination with the original cottage.
Read More: Period Home Extensions: Design Ideas For Combining Old and New
The couple managed all aspects of the build. “It was challenging as we did everything we’d never do with a client – as in there was no fixed schedule or budget and we were doing things as we went along. We did a lot of the labouring and clearing ourselves, shifting the stone with the farm’s JCB. We also did all the painting.”
The first part of the project was to renovate the cottage, which was completely gutted. “At one point the only thing left was the stone walls,” says Kevin. “We put in underfloor heating and beefed up the mineral wool insulation in the walls, as well as adding insulation to the roof. The roof was taken off and we relaid the tiles. We reused the stone from the takedowns to reinstate the walls.”
The character and integrity of the traditional cottage has been maintained by retaining the original window openings. The biggest intervention involved enlarging the south-facing garden window to add sliding glazed doors opening to the garden.
Read More: Window Design: Choosing the Right Glazing for Your Project
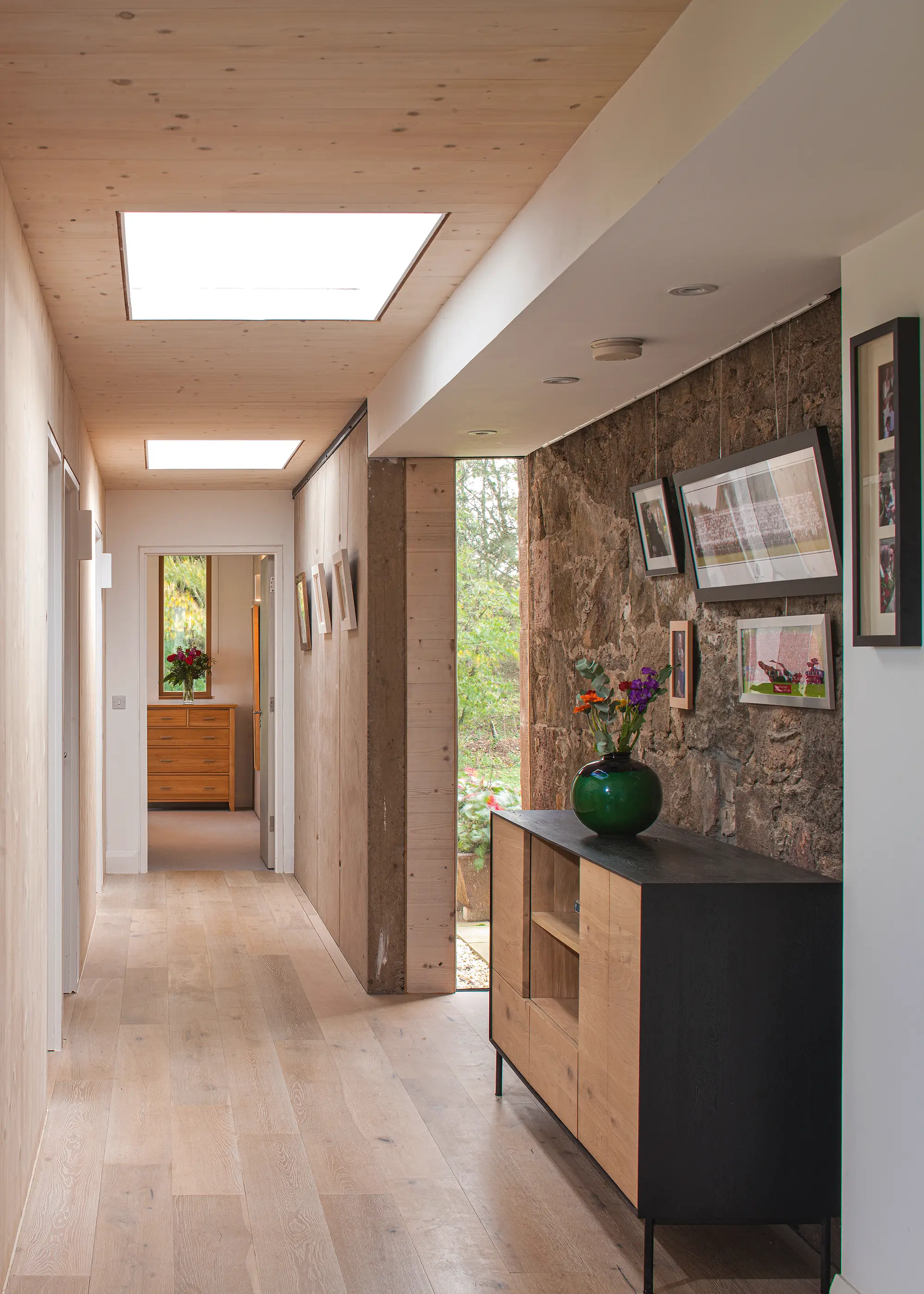
The stone cottage wall remains exposed in new parts of the house, along with the new concrete wall, which runs from the edge of the original building along to the end of the main bedroom further down the hallway
In contrast to the traditional stone cottage, the new extension has been built using CLT (cross laminated timber) panels, insulated with wood fibre and clad in stained Siberian larch with a zinc roof and hardwood windows. “We chose to use CLT as the main superstructure for the new build elements for several reasons,” says Kevin.
“The timber used is from a sustainable source with 100% carbon storage and CLT as a construction process is shown to contain up to 40% less embodied carbon.” The superstructure was installed within one week and ready to receive finishes.
Learn More: Structural Systems and Building Methods: Which is Best for Your Self Build?
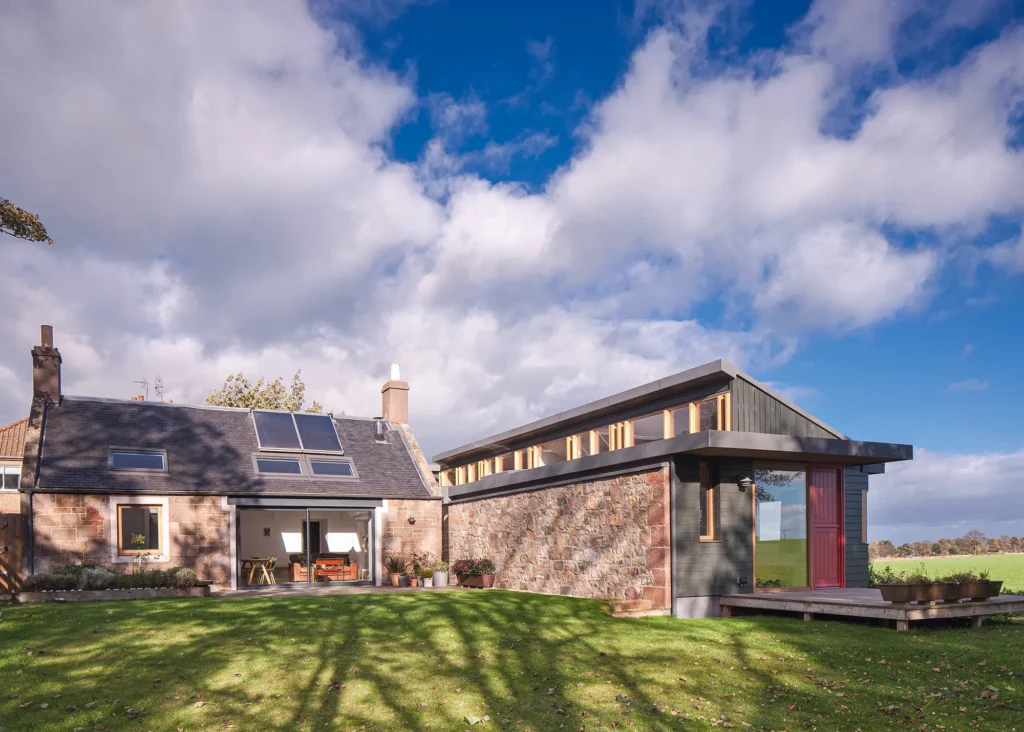
The home has been designed to maximise the surrounding views and natural light
The exposed internal CLT surfaces creates a light and airy touch with a white lye soap wash taking away the slight yellowness of the wood. An exposed concrete wall, cast in situ by the main contractor, offers a textural contrast to the timber of the main circulation space in the new extension.
“We hired the steel faced shuttering for a week, poured the concrete and then a week later they took the shuttering away. Internally, we put a picture rail on the concrete wall so we could hang pictures,” says Kevin. Externally this wall features reclaimed stone from the farmland and the takedowns. The roof is a single ply membrane to the flat section with a zinc pitched roof.
CLOSER LOOK Exposed Cross Laminated Timber PanelsCross laminated timber was used as the main superstructure for the new build extension and has been kept exposed to showcase the beautiful wooden finish. This method’s lightweight properties means a high degree of offsite manufacture can take place, minimising on-site construction, plus it can be installed very quickly. The technique provides a breathable and natural superstructure that crucially, unlike most lightweight frames, has good inherent thermal mass. This means that it will hold its retained heat for a longer duration. The exposed internal finish is beautiful, modern and low maintenance. |
All the boundary fences to the adjacent fields and woodland were removed and new timber decking laid where the extension meets the neighbouring field. “The house is all about the landscape,” says Kevin.
“The decking reaches out as far as we dared without hitting the flat. The design of the new extension has a nautical feel in its horizontality and window openings, creating the impression that the building is moored, floating on the landscape.” Taking inspiration from the design, the couple decided to call their new home Pier House, which also reflects the farm’s name, Ferrygate, as there used to be a ferry nearby.
The newly located front door opens onto an entrance hall, which leads into the open-plan kitchen-dining-living area – all within the original building. Off this is a guest bedroom and bathroom, and a utility room. Moving into the extension, a snug is in the corner of the building, with a long hallway featuring the concrete cast wall, rooflights and exposed stonework, leading to the three bedrooms.
All the bedrooms have uninterrupted views of the landscape and benefit from clerestory windows at ceiling height. The main bedroom has a red stable door, which extends out onto a deck
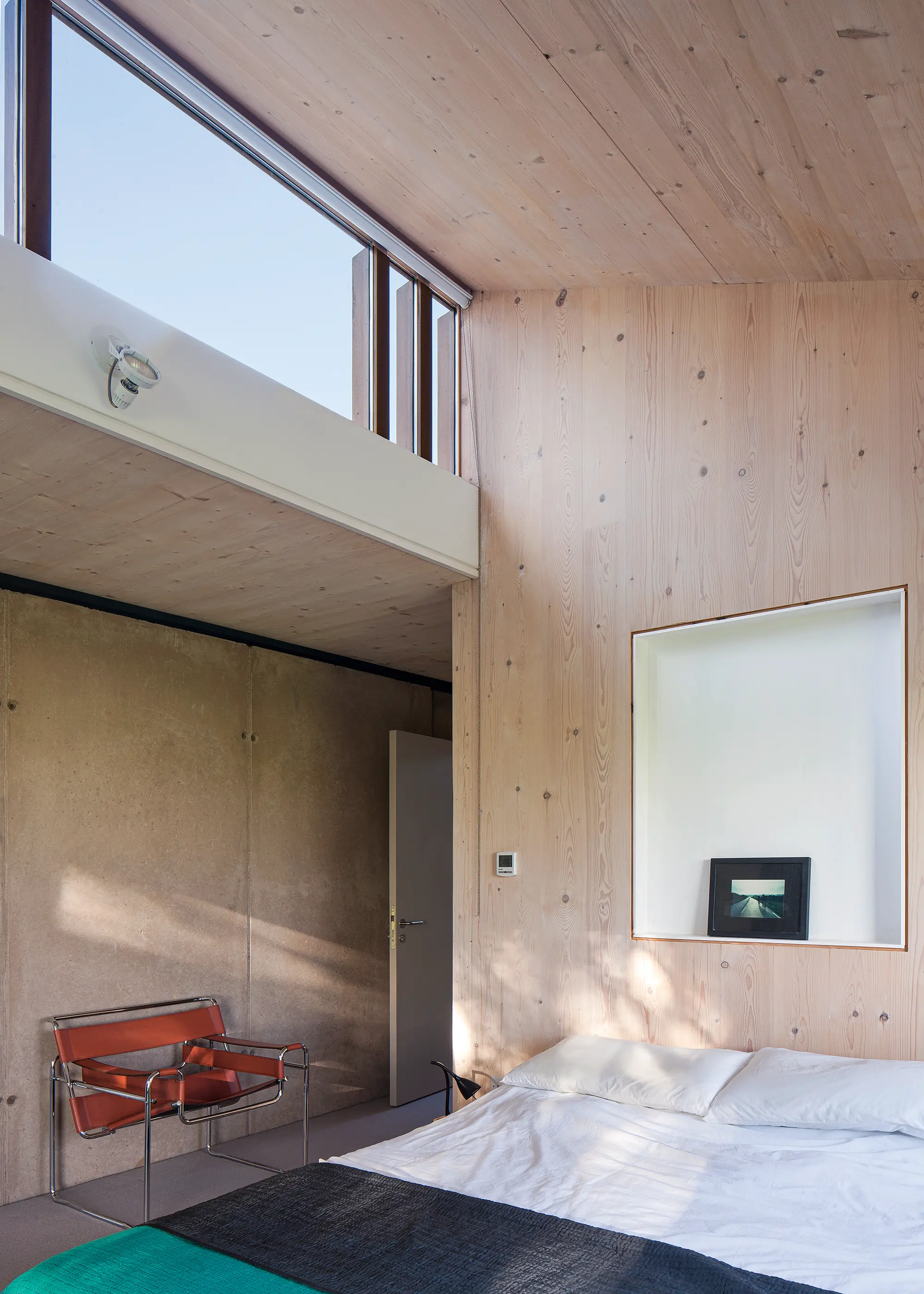
The bedrooms benefit from clerestory windows positioned at the top of the angled roof design
and private outdoor seating area. Underfloor heating is combined with the woodburning stove and solar thermal panels on the roof to create an energy efficient heating setup. Extensive insulation and an architectural design that encourages winter solar gain means that the house remains cosy inside throughout the year.
The family are enjoying the transition from the city to the country, as well as ensuring the longterm future of the family-run farm. “Reinvigorating the farm and business has been so important,” says Lucy. “In redeveloping the old cottage and steadings, three generations are now able to live here.”
Read More: Choosing Heating Systems: Radiators or Underfloor Heating?
We Learned…Flooring and windows are features that are important to the success of a home project. Our floors are white oiled engineered oak in wide boards. The timber windows are bespoke. All the bedrooms have clerestory windows to bring in more sunlight. We reused stone from the downtakings and around the farm to renovate the cottage, which meant we didn’t need to bring any new stone when we were reinstating the exterior. Changing the orientation of the house was important to face the views, as well as address the farm courtyard and our office, but we’re close to neighbouring properties. |
